Home Makeover Ideas: Colorful To Neutral Decor
THIS POST MAY CONTAIN AFFILIATE LINKS. PLEASE SEE OUR FULL DISCLOSURE POLICY FOR DETAILS.
Take a virtual step inside to tour our place and hear about our home makeover ideas and plans for our kitchen, dining room, living room and master bedroom.
Over the past year, we’ve been on a mission to give the main floor of our home a cosmetic face lift. Today, we’re sharing before photos of the entire project. You can see the full scope of what we set out to accomplish and learn about our home makeover ideas going into the project.
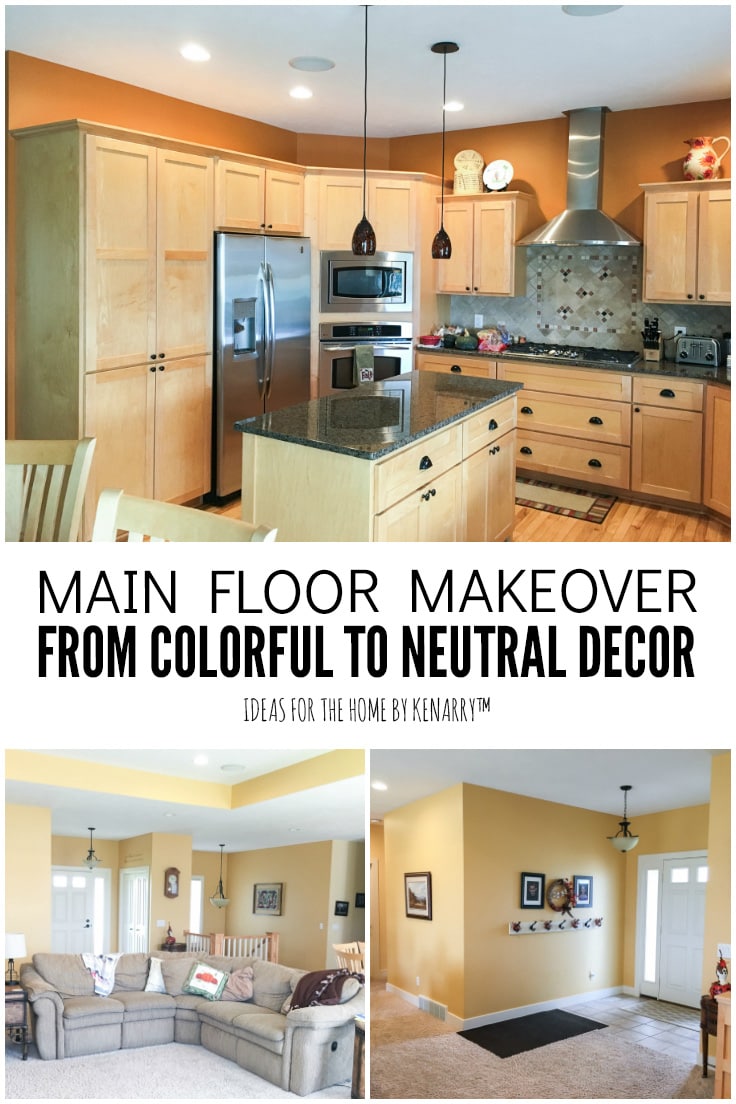
Hey there, Idea Insiders! I’m Carrie and I want to warmly welcome you to my house, or at least a “virtual” version of it before we started making massive changes to it a year ago. Sometimes it’s difficult to take the time to blog about a major home project while you’re in the thick of it. So I apologize that you’re just now hearing about it even though it’s been a work in progress for many many months now.
Over the next several weeks, I’ll take you through every aspect of our main floor makeover to show you what we’ve done to our kitchen, living room, dining room, and master bedroom. Before we go there though, I wanted to take some time to show you where we started and share some of our home makeover ideas going into the project.
Want more ideas like this? Subscribe today to get our weekly Ideas in Your Inbox newsletter plus other exclusive gifts and offers — all for FREE!
The Easiest home makeover ideas room by room
As I take you through my home on this virtual tour, we’re going to go room by room. With each stop, I’ll tell you about the problems we set out to solve. I’ll also share our goals for each space and the home makeover ideas we had.
set The Scope And Determine Design Aesthetic
Before we start the tour, let’s begin by talking about the big picture and overall goals for the makeover. If you ever decide to take on a large scale home makeover project like this, it’s important to first determine what the boundaries are.
How far can you stretch the budget? Which rooms are you going to work on? Where do you draw the line with what will and will not be included in the project?
Next, you need to choose the style and design aesthetic that you want your space to have? Are you going for modern classic, rustic farmhouse or shabby chic?
Once you have the answers to those questions, you can then make all of your decisions using that information as your guide.

Our boundaries
In our case, here is what we decided before we ever started the project:
- We chose to limit our scope to four rooms on the main floor of our home: the kitchen, dining room, living room, and our master bedroom.
- Based on our budget, we decided not to make any large structural changes to the spaces. For example, we decided we wouldn’t knock down any walls or do anything that requires a professional carpenter.
- In order to maximize time and the quality of workmanship, we chose to strategically hire professionals to do the painting and floor installation. We love to DIY whenever we can, but we also know our limits.
new Paint and flooring
We also decided to limit the makeover to mostly big cosmetic changes and home decor:
- Painting: I LOVE bright colors but after more than 10 years I was tired of the bright orange and yellow in our main living areas. It’s truly amazing how much you can change the look and feel of an entire space just by changing the wall colors. Paint is by far the most budget-friendly and fastest way to makeover any space in your home. For the main floor makeover, we decided to change from bold bright colors to mostly neutral subdued colors.
- Flooring: Our carpet throughout our main living areas was worn, stained and badly needed to be replaced. We chose to replace all of the flooring throughout these areas with laminate flooring. The goal was to have one consistent look throughout the entire main floor of our home.
- Decorating Style: I know farmhouse style decor and industrial design are super trendy right now. However, I love the look of dark rustic wood, sliding barn wood doors and galvanized metal. As we choose new decor and furniture to add into our home, we prioritize with this style in mind.
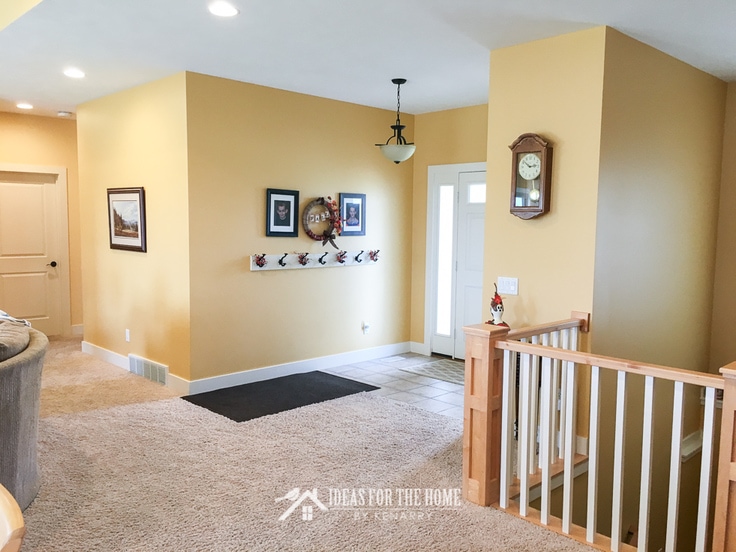
Kitchen Home Makeover ideas
It’s been said that the kitchen is the heart of the home so let’s start our tour there.
Over time as our natural maple cabinets have aged, they’ve taken on an orange-y look. This almost made them blend with the rustic orange walls of our kitchen. The wood cabinets are still in great shape. So we decided painting the cabinets would be out of scope for this makeover.
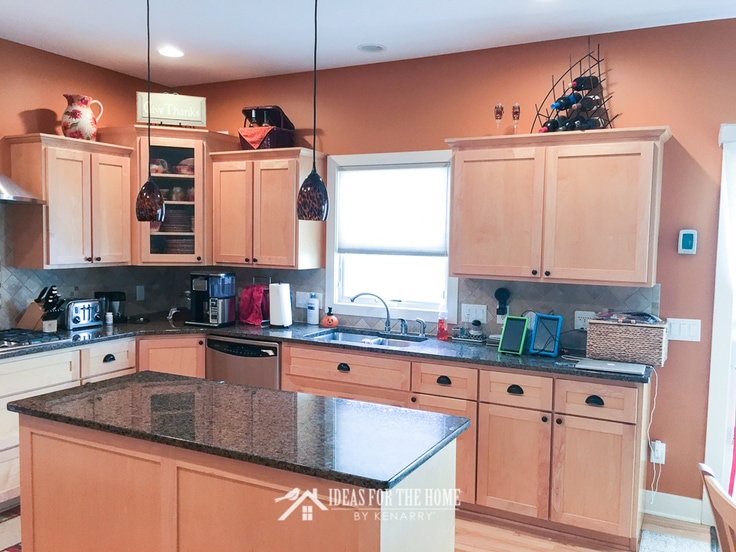
Instead, we chose to change the orange painted walls to a dark charcoal gray color. I was a little nervous about going with such a dark color in the kitchen. However, I think it really makes the cabinets pop. It also ties in well with the decorative tile backsplash above our stovetop.
Like most families, our kitchen counters also tend to get cluttered up and used as a catch-all space. I’m always on the lookout for ways to do this more gracefully to better hide the clutter.
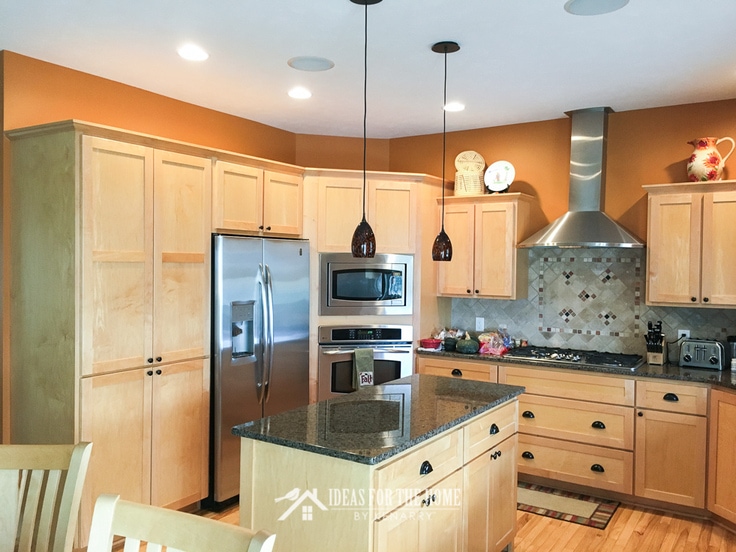
kitchen island expansion
The kitchen also tends to be the space where people congregate and like to hang out while I’m cooking. For years, I’ve wished there was a way to add an overhang to the island and bar stools. I wanted to create a breakfast bar or a spot where the boys can hang out to have a snack after school, do homework etc.
Our island was just a small rectangle and the floor space in the kitchen is limited. However, we decided to move the base cabinets for the island over a few inches. Then we could replace the countertop with a larger piece of granite to make my kitchen dreams come true!
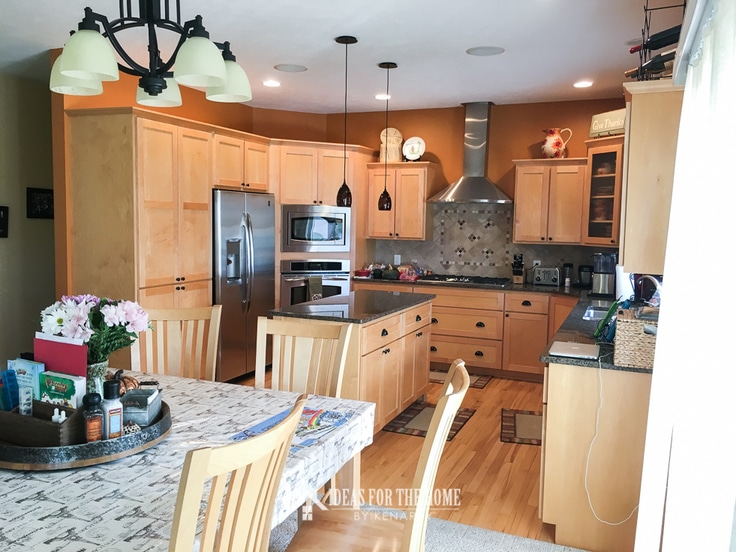
At some point, I may also want to change the pendant lights above the island to go with something more industrial. For now, though that’s out of scope for this project.
Meanwhile, we loved the hardwood hickory floors in our kitchen and dining room. However, we didn’t think they would look right when we put laminate flooring in the living room. To give the whole great room area a unified look we decided to sacrifice the hickory floors. Instead, we chose to replace them with the same flooring we’re using throughout the rest of the main floor makeover.
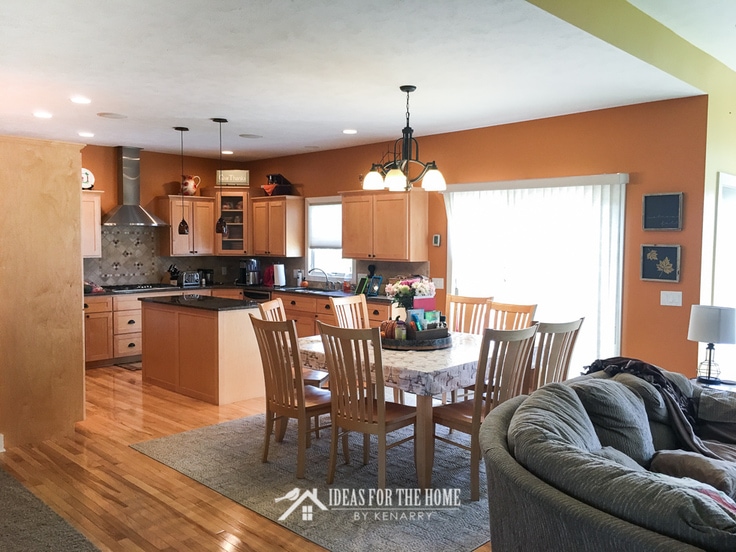
minor modifications to the dining room
The orange walls from the kitchen wrap around into the dining area so that all needed to change to dark charcoal gray too. We also replaced the vertical blinds with an industrial rod and curtains. The area rug under the table is going to stay the same since it’s still in good shape.
Our dining room table has two large leaves. When it’s fully expanded it can seat up to 10 people. We’ve typically left one leaf in the table and kept it square with eight chairs around it. However, as part of the makeover, we’ve decided to remove the leaf and drop it down to seating for six. As a family of four, this will create a more intimate feel for dinner time conversations.
living room home makeover ideas
Our kitchen, dining room and living room are really one big great room. Our living room is the first thing you see when you walk into our home, so let’s head there next.
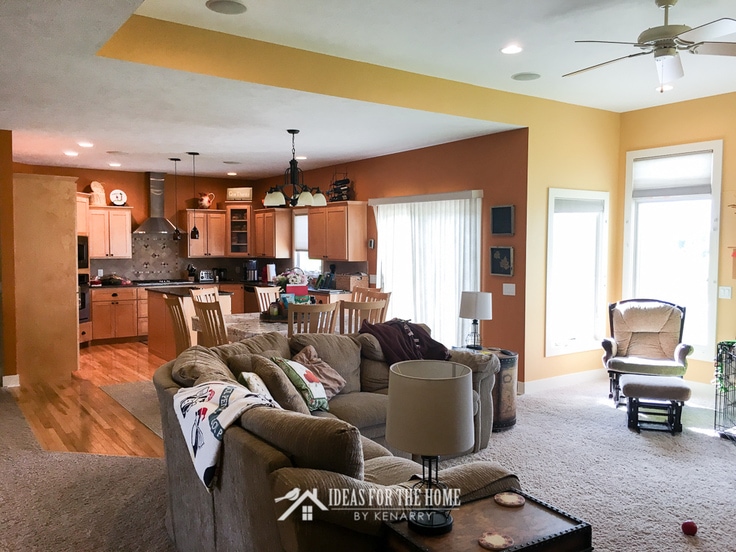
The living room is the space where we spend the most amount of time. Like most families, we’ve made it into a multipurpose space for entertaining, working and relaxing. But really, does a dog kennel ever belong in the center of a living room? I think not.
The glider rocker and ottoman in the corner are holdovers from the boys’ baby nursery.
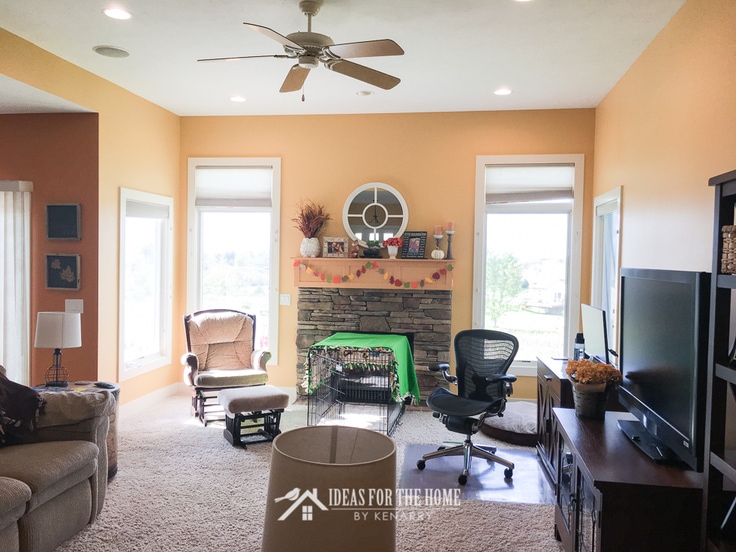
We love our stone fireplace. The natural maple mantel decorated for fall is beautiful but it blended in with the yellow wall behind it. We chose a light neutral gray color for the living room to make the mantel pop and really stand out as an eye-catching showpiece.
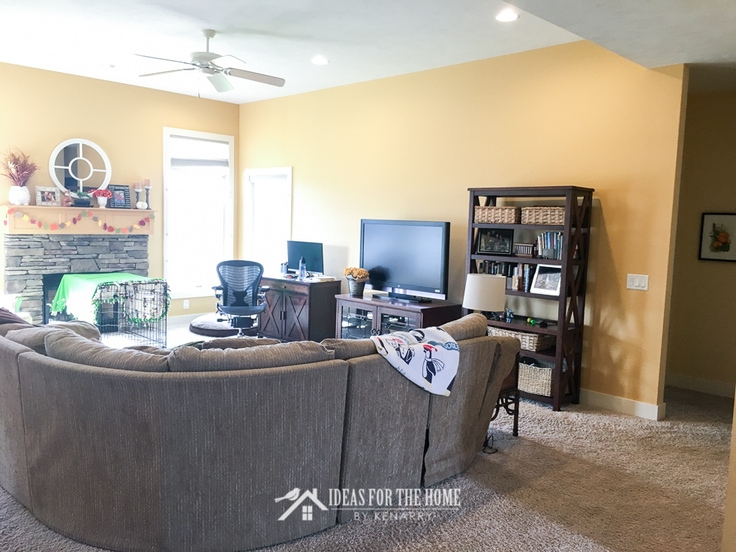
Farmhouse Style Entertainment Center
The entertainment wall in the living room was an eclectic mash-up of furniture. The TV stand was from my old condo before my husband and I ever got married. There’s a big hole in the glass doors broken by one of my boys when he threw a heavy toy.
The desk and bookshelf are a matched set we purchased many years ago from World Market. I love how the desk hides away the keyboard and files. We use the living room computer all the time for blogging, homework and more.
With two young boys moving into adolescent years soon we feel it’s important to have the computer in a central location where we can provide adult supervision. However, it doesn’t really need to be a huge focal point right next to the TV.
We chose to move the large bookshelf into the boys’ playroom to increase their storage capacity. Then we chose to replace the TV stand with this large farmhouse style wood bookcase and entertainment center that I fell in love with at World Market.

The tan La-Z-boy sectional sofa is another piece of furniture that came over from my condo before we got married. It has seen better days, but the reclining ends still function. The couch isn’t stained or torn and our kids are still at that young age where they can’t help but abuse furniture. We decided replacing the sofa was going to be out of scope for this home makeover.
The living room end tables are in decent shape too and have built-in hidden storage. So, we’ll just wait to replace those in a few years whenever we get a new couch.
The carpet in the living room was worn. We wanted to replace it with new laminate flooring.
family photo gallery wall
Behind the couch is a large wall where we had one painting by a local artist from the state of Washington. My husband is from Washington so this piece has sentimental value. However, one of my other home makeover ideas was to create a farmhouse style gallery of family photos on that wall. To make room for it, I chose to find a new spot to hang the painting he loves.
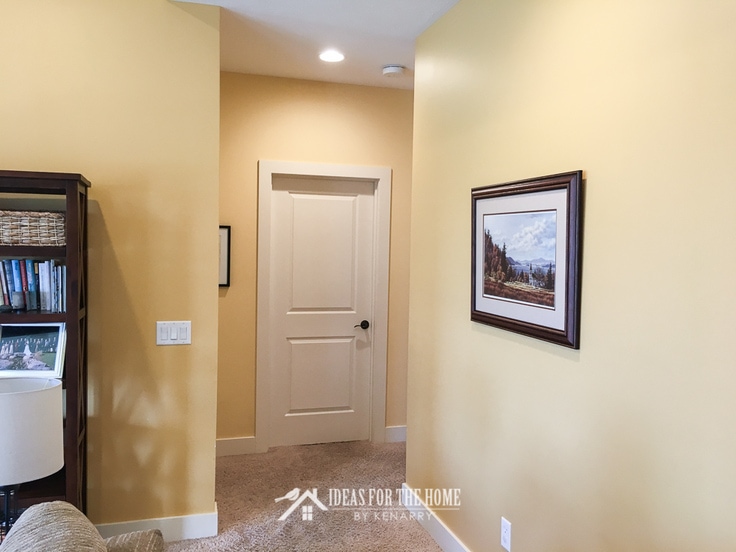
entryway home makeover ideas
Our front entryway was designed so that guests would step on to ceramic tile when they enter our home. Several years ago, we created a beautiful coat rack and centered it on the wall.
However, this meant it spanned over both tiled and carpeted floors giving the space a disjointed appearance. By replacing the carpet and tile with the laminate flooring, it’s our goal to unify the space.
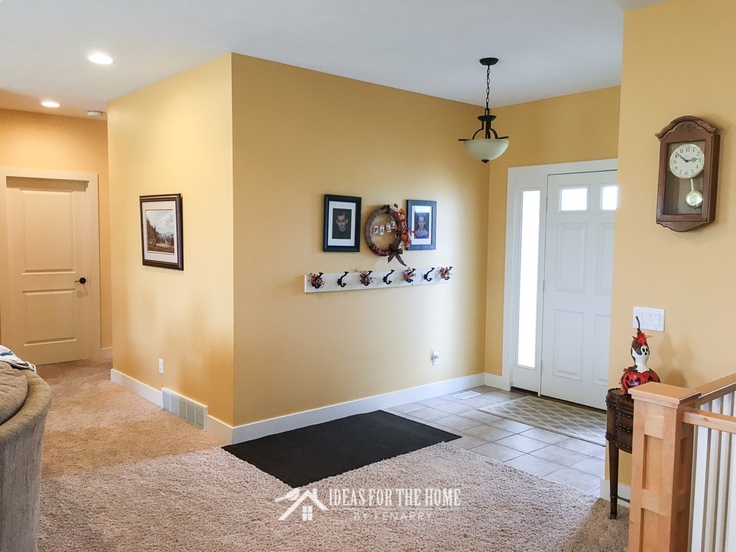
The wooden Howard Miller clock is also a sentimental piece of decor for my husband. However, I felt like the oak from the clock clashed with the natural maple staircase and kitchen cabinets. I chose to move the clock somewhere else and to replace it with something different.
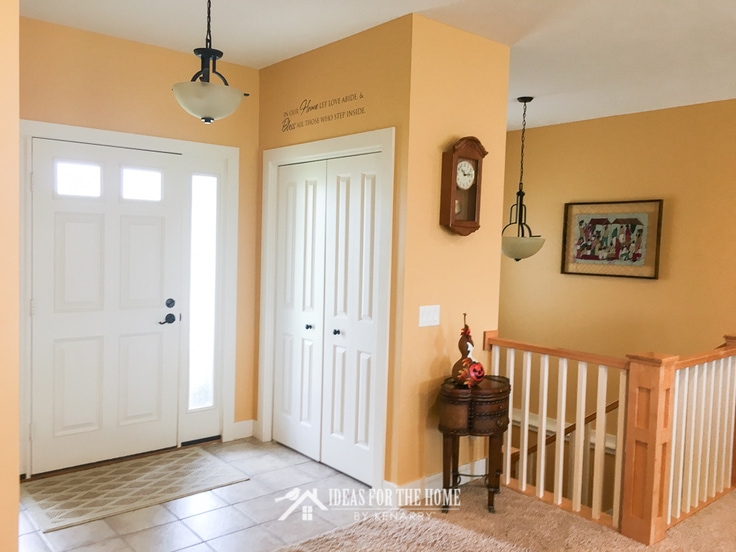
The bright yellow walls from the entryway and living room spanned into the staircase and down to our lower level finished basement as well as down the hall towards our master bedroom and mudroom. We chose to repaint all of these walls a light gray color as part of this home makeover project.
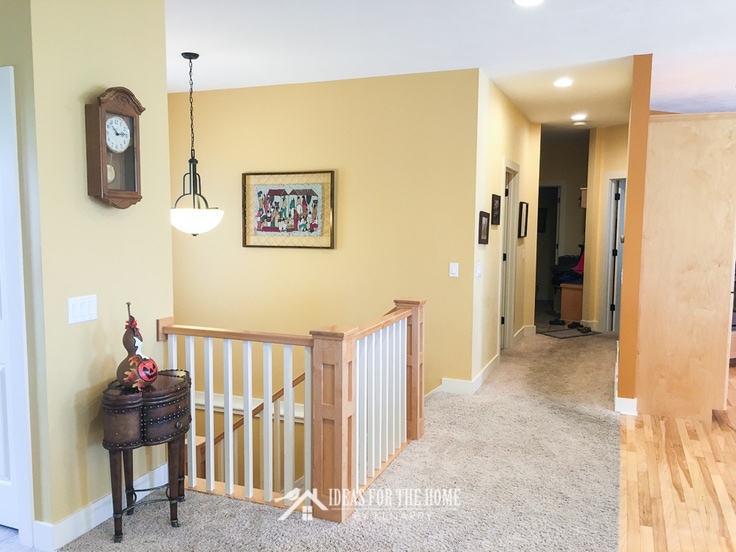
scope creep into the mudroom
Our mudroom was a light yellow color. Repainting it wasn’t initially in scope for this project. However then we realized when you look straight down the hall from the entryway, you actually can see part of the mudroom.
So we chose to repaint the mudroom the same light gray color as the living room and entryway. You can also see in the photo above how all the traffic from the mudroom to the kitchen really wore down the carpet in that hallway.
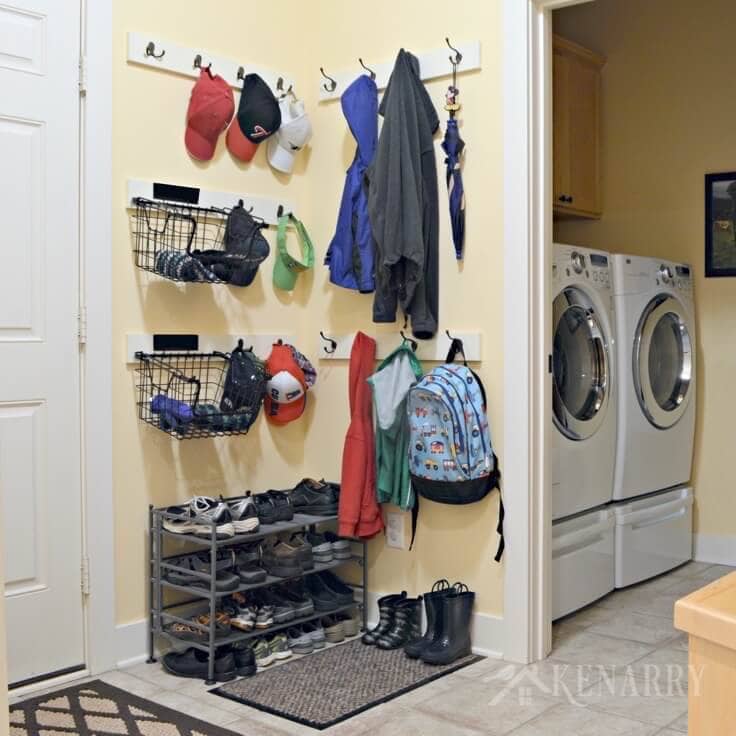
master bedroom Home makeover ideas
Last, but not least on the tour is our master bedroom. We hadn’t made any major changes to this room since I updated the bedding four years ago.
I don’t know about you, but I often feel like we, as homeowners, prioritize our own bedrooms last. We focus on updating all the other areas of our homes first because that’s what guests see. In reality, though our bedrooms should be our sanctuary, a safe place to retreat from all the worries and stress of the outside world.
With that in mind, I started to research what color walls create the most sense of calm. I found that if you want to feel less stressed go with blue paint for your walls, so that’s what we chose for the master bedroom.
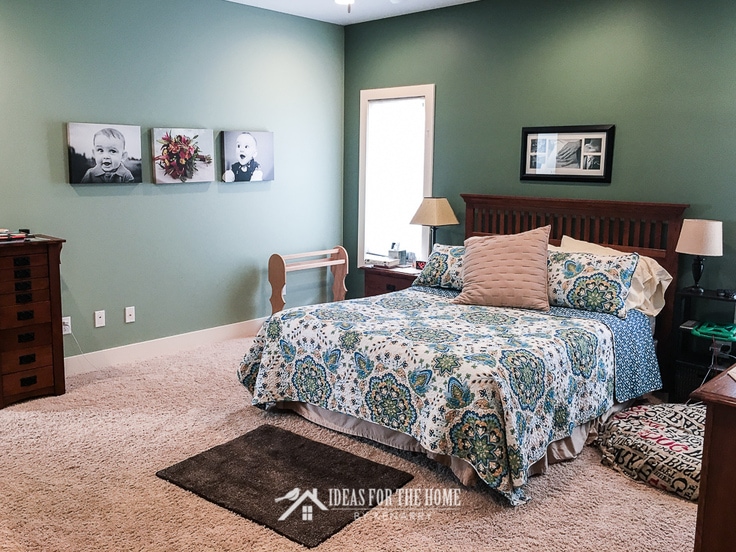
shiplap accent wall
To add farmhouse style to our master bedroom, we also decided to change the dark green accent wall behind our headboard. We chose to install shiplap or to create a whitewashed plank wall instead. This also helps the space to remind us of the sunroom at our cottage, a place where we go to feel less stressed.
The carpet in the master bedroom extended into the rest of the main floor so it needed to go too. We chose to replace it with the same laminate flooring we’ve put throughout all of the main living areas.
You can see by the pile of clothes on the extra dining chair we had been storing in the corner of the bedroom, we also needed some hooks for the wall. Hooks are an easy way to make a space feel more organized and less cluttered.
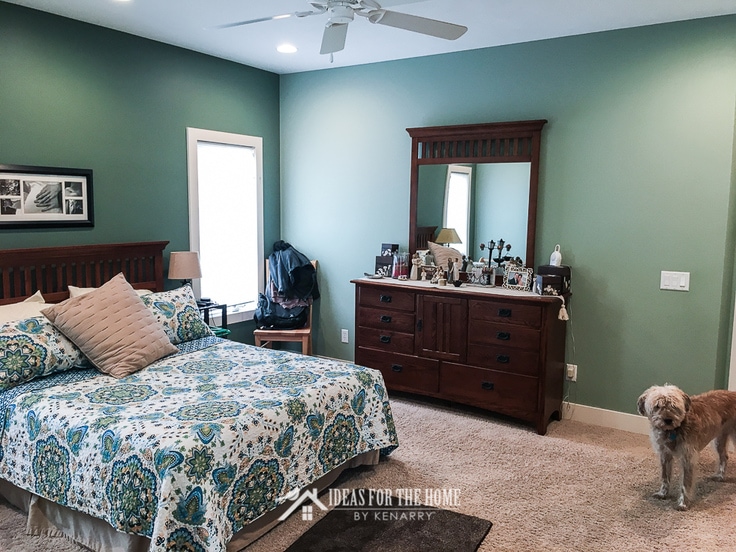
What’s Next?
As I mentioned earlier in this post, over the next several weeks I’ll be sharing tutorials and reveals of all the changes we’ve made. Make sure you subscribe to get our Ideas In Your Inbox newsletter so you can see how it’s all turned out!
Love the ideas you see here on Ideas for the Home by Kenarry®? Subscribe today to get our weekly Ideas in Your Inbox newsletter plus other exclusive gifts and offers — all for FREE!
While you’re here be sure to check out some of the other home makeover ideas we’ve previously shared on Ideas for the Home by Kenarry® –
- Cottage Makeover: 1970s Cabin to Relaxing Retreat
- Boys Bedroom Plans: Curious George to Outer Space
- Castle Playroom: How to Create A Magical Hideaway for Kids
If you enjoyed the tour of our main floor before the makeover, please share this with your friends or pin it for later:
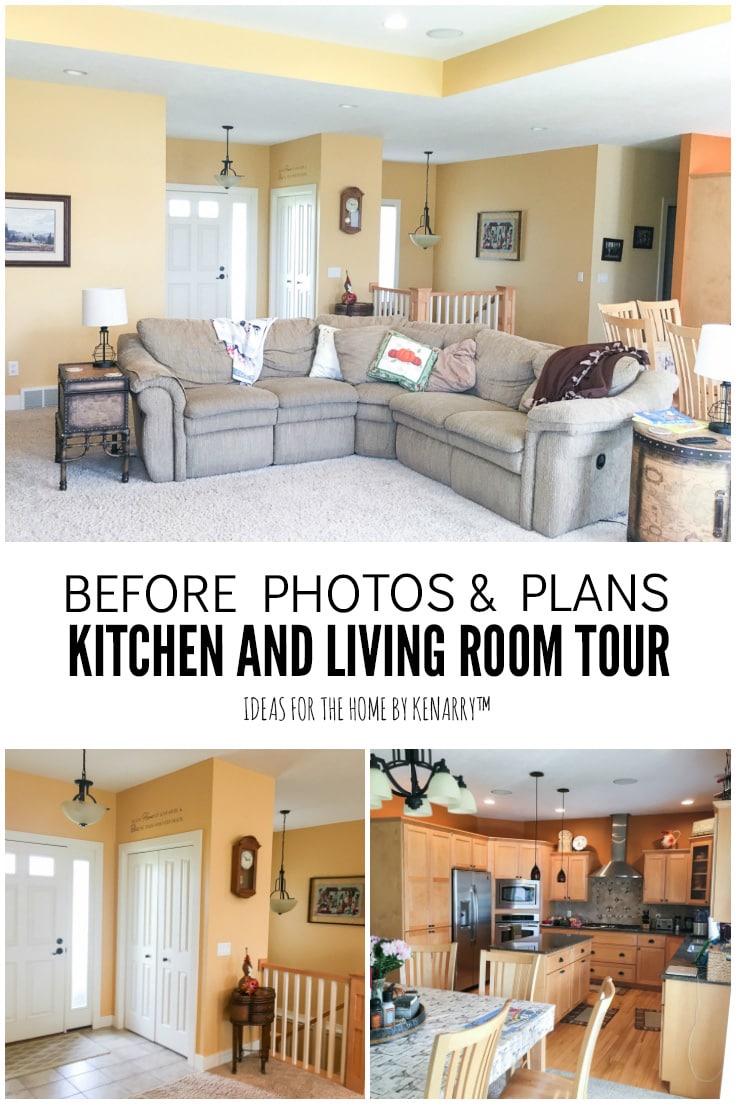
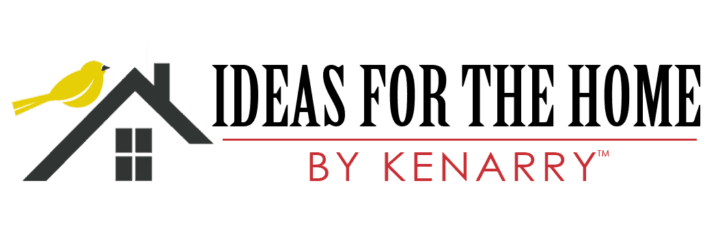
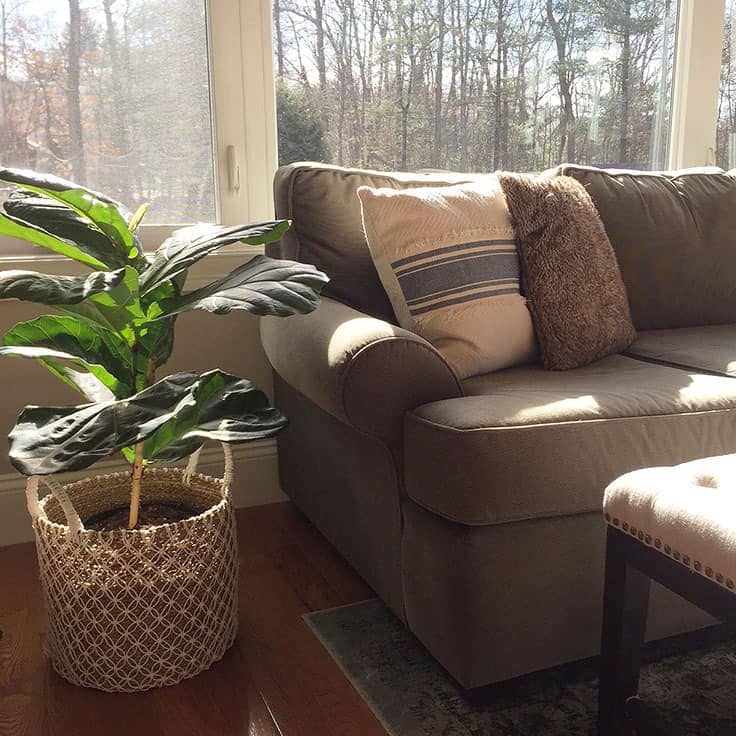
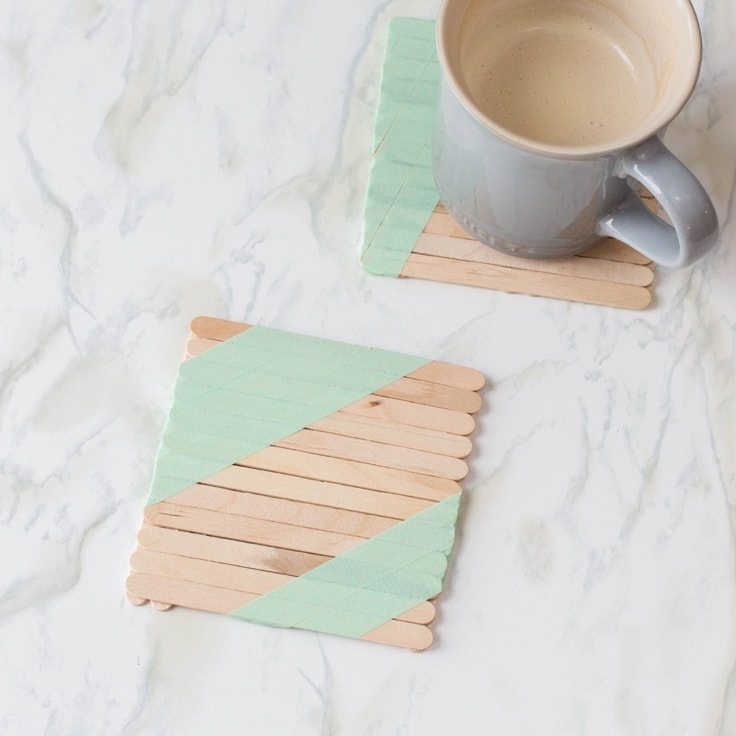
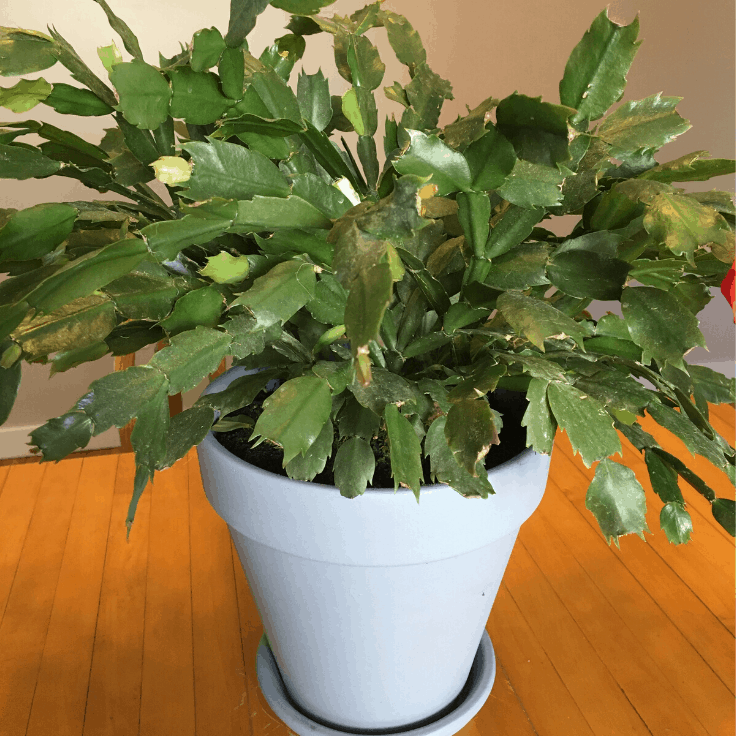
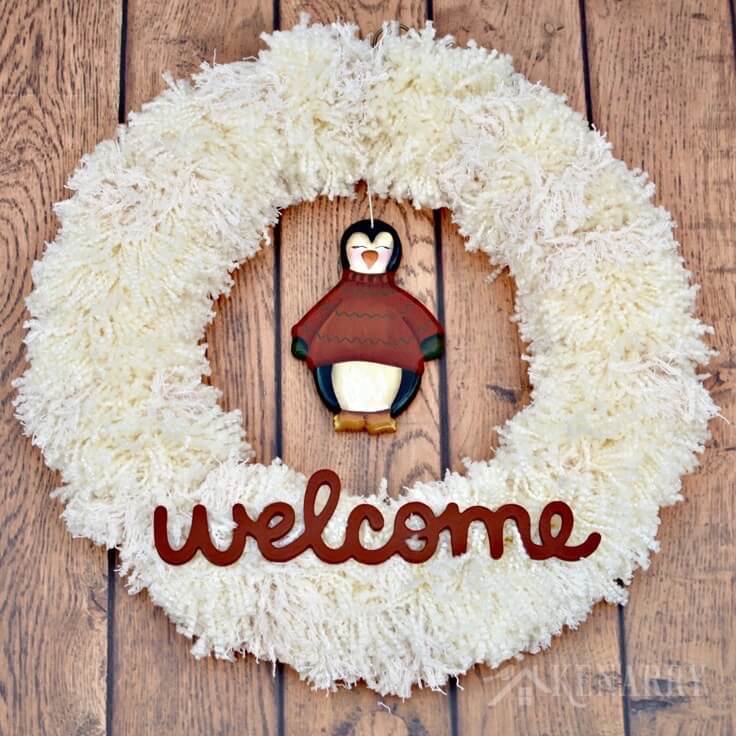
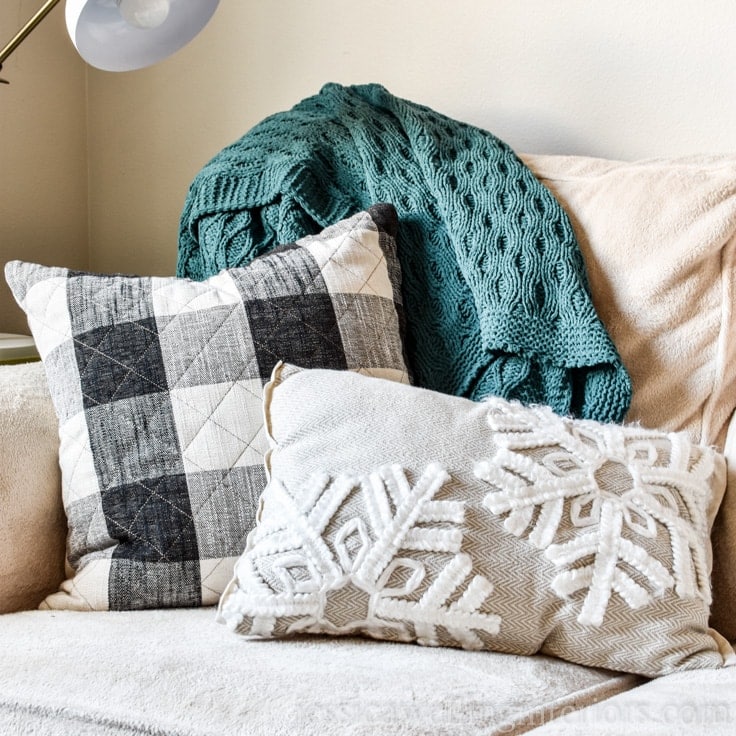
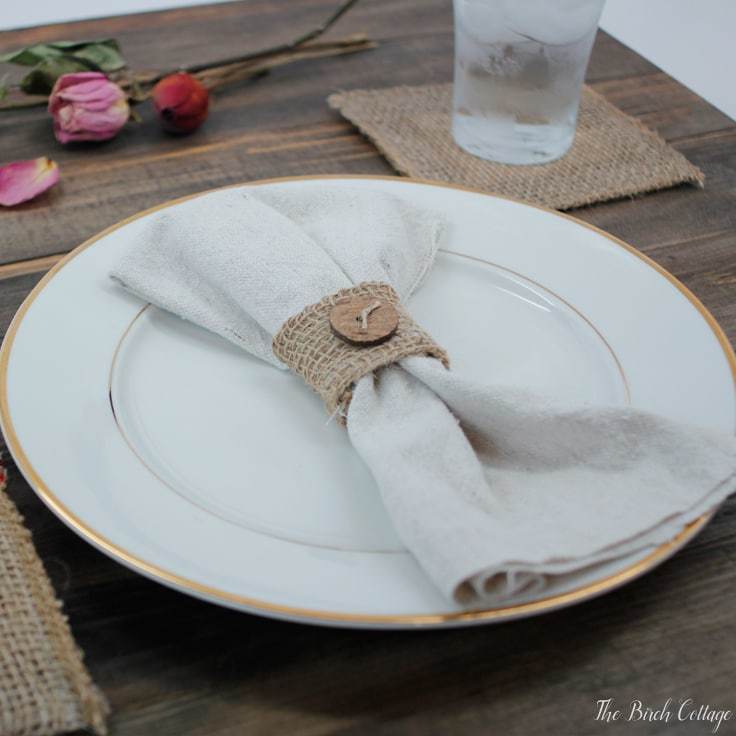
Great job, Carrie! The tips and tricks shared in this post are practical, creative, and easy to follow. I appreciate the way you highlighted the importance of balancing the color scheme in a home and creating a cohesive look. Keep sharing kinds of stuff!
Hi!
Thank you so much! When it comes to creative that cohesive look in a home, it’s all about color balance – I agree! I love getting creative when it comes to painting my walls, even when going with neutral shades.
Best wishes,
Lisa from Ideas for the Home by Kenarry
Love the versatility in these home makeover ideas! From vibrant colors to serene neutrals, this blog covers it all. It’s inspiring to see how a change in decor can transform a space.
Hi Kristine,
Thank you! We’re absolutely loving the versatility of the makeovers as well! Are you more a colorful decorator or are you into neutral spaces?
– Lisa, Ideas for the Home by Kenarry Customer Care